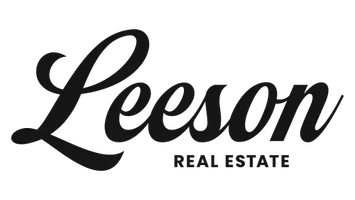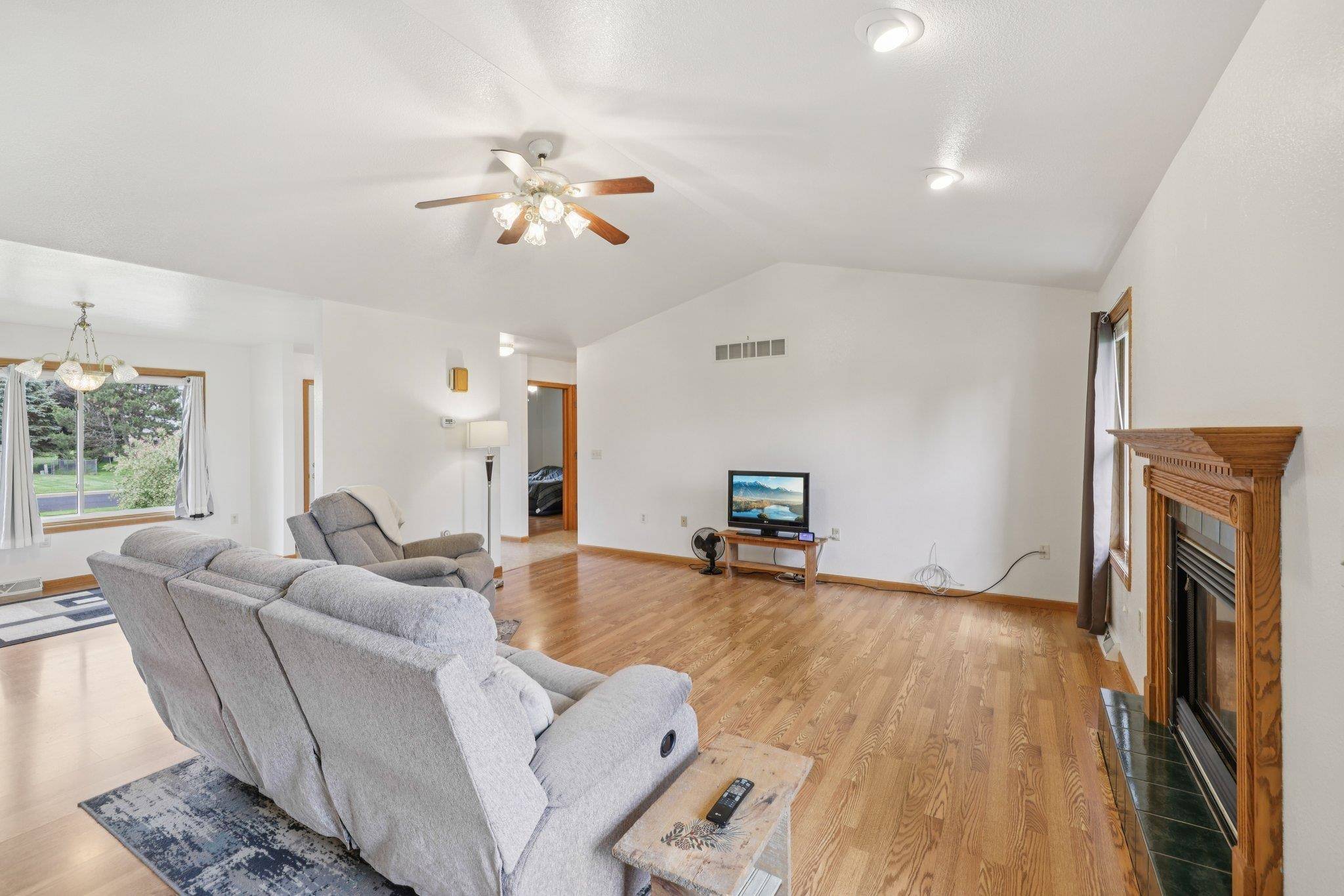1080 Jaystone Terrace Waterloo, WI 53594
5 Beds
3 Baths
2,111 SqFt
OPEN HOUSE
Sat Jul 19, 10:00am - 12:00pm
UPDATED:
Key Details
Property Type Single Family Home
Sub Type 1 story
Listing Status Active
Purchase Type For Sale
Square Footage 2,111 sqft
Price per Sqft $206
Subdivision Jaystone Terrace Ii
MLS Listing ID 1994286
Style Ranch
Bedrooms 5
Full Baths 3
Year Built 1998
Annual Tax Amount $5,437
Tax Year 2024
Lot Size 10,454 Sqft
Acres 0.24
Property Sub-Type 1 story
Property Description
Location
State WI
County Jefferson
Area Waterloo - C
Zoning res
Direction from Hwy 89 east on Anna, North on Jaystone to property on right
Rooms
Other Rooms Foyer
Basement Full, Partially finished, Sump pump, 8'+ Ceiling, Poured concrete foundatn
Bedroom 2 11x13
Bedroom 3 12x13
Bedroom 4 16x12
Bedroom 5 13x12
Kitchen Pantry, Range/Oven, Refrigerator, Dishwasher, Disposal
Interior
Interior Features Wood or sim. wood floor, Walk-in closet(s), Vaulted ceiling, Washer, Dryer, Water softener inc, Cable available, At Least 1 tub, Split bedrooms, Internet - Cable
Heating Forced air, Central air
Cooling Forced air, Central air
Fireplaces Number Gas, 1 fireplace
Inclusions refrigerator, stove, microwave, dishwasher, washer, 2 dryers, owned water softener (New), RO system, all window treatments, shelves in basement, bench in basement, basement refrigerator & freezer, yard shed, woodpile, swingset
Laundry L
Exterior
Exterior Feature Deck, Patio, Fenced Yard
Parking Features 2 car, Attached, Opener
Garage Spaces 2.0
Building
Water Municipal water, Municipal sewer
Structure Type Vinyl
Schools
Elementary Schools Waterloo
Middle Schools Waterloo
High Schools Waterloo
School District Waterloo
Others
SqFt Source Assessor
Energy Description Natural gas
Virtual Tour https://www.zillow.com/view-imx/f328cb41-558a-4939-94db-d813ffae1fe6?wl=true&setAttribution=mls&initialViewType=pano

Copyright 2025 South Central Wisconsin MLS Corporation. All rights reserved





