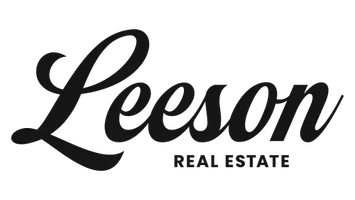6024 W Hwy 11 Janesville, WI 53548
3 Beds
1 Bath
1,584 SqFt
UPDATED:
Key Details
Property Type Single Family Home
Sub Type 1 story
Listing Status Pending
Purchase Type For Sale
Square Footage 1,584 sqft
Price per Sqft $299
MLS Listing ID 2003133
Style Ranch
Bedrooms 3
Full Baths 1
Year Built 1954
Annual Tax Amount $4,954
Tax Year 2024
Lot Size 2.280 Acres
Acres 2.28
Property Sub-Type 1 story
Property Description
Location
State WI
County Rock
Area Janesville - T
Zoning A-1
Direction Hwy 11, just west of Rockport Rd.
Rooms
Other Rooms Screened Porch
Basement Full, Toilet only
Bedroom 2 13x13
Bedroom 3 9x13
Kitchen Pantry, Range/Oven, Refrigerator, Dishwasher, Microwave
Interior
Interior Features Wood or sim. wood floor, Washer, Dryer, Water softener inc, Security system, Cable available, At Least 1 tub, Internet - Cable, Internet - Satellite/Dish
Heating Forced air, Central air
Cooling Forced air, Central air
Fireplaces Number Wood, Gas, Free standing STOVE, 2 fireplaces
Inclusions stove, refrigerator, dishwasher, microwave, RO system, washer, dryer, water softener (owned), dehumidifier, standup freezer, heater & electric heater in garage, window AC in garage, security cameras, mounted tv in bedroom, window treatments, metal tree w/shelves in bathroom
Laundry L
Exterior
Exterior Feature Patio, Storage building, Gazebo, Electronic pet containmnt
Parking Features Detached, Heated, Opener, 4+ car
Garage Spaces 4.0
Farm Barn(s),Outbuilding(s)
Building
Lot Description Rural-not in subdivision
Water Well, Non-Municipal/Prvt dispos
Structure Type Stone
Schools
Elementary Schools Madison
Middle Schools Franklin
High Schools Parker
School District Janesville
Others
SqFt Source Assessor
Energy Description Liquid propane
Virtual Tour https://idx.paradym.com/idx/6024-W-Hwy-11-Janesville-WI-53548/4928787/

Copyright 2025 South Central Wisconsin MLS Corporation. All rights reserved





