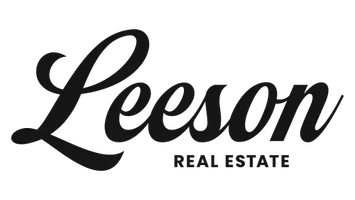E2865 Branch Trail Lone Rock, WI 53556
3 Beds
2 Baths
1,400 SqFt
UPDATED:
Key Details
Property Type Single Family Home, Manufactured Home
Sub Type 1 story,Manufactured with Land
Listing Status Active
Purchase Type For Sale
Square Footage 1,400 sqft
Price per Sqft $212
MLS Listing ID 2003608
Style Ranch
Bedrooms 3
Full Baths 2
Year Built 1998
Annual Tax Amount $2,418
Tax Year 2024
Lot Size 1.000 Acres
Acres 1.0
Property Sub-Type 1 story,Manufactured with Land
Property Description
Location
State WI
County Sauk
Area Spring Green - T
Zoning Res
Direction Hwy 14 West of Spring Green, Left on Porter Rd., Left on BranchTrail, property on left.
Rooms
Other Rooms Mud Room
Basement None
Bedroom 2 10x10
Bedroom 3 8x9
Kitchen Range/Oven, Refrigerator, Dishwasher, Microwave
Interior
Interior Features Wood or sim. wood floor, Walk-in closet(s), Great room, Vaulted ceiling, Washer, Dryer, At Least 1 tub, Internet - Cable
Heating Forced air, Wall furnace, Window AC
Cooling Forced air, Wall furnace, Window AC
Fireplaces Number Electric, 1 fireplace
Inclusions Stove, refrig. dishwasher, microwave, washer, dryer, some patio furnature, some lawn ornaments, elec. fireplace, greenhouse and contents, 3 portable a.c. units.
Laundry M
Exterior
Exterior Feature Deck, Fenced Yard, Storage building
Parking Features 1 car, Detached
Garage Spaces 1.0
Building
Lot Description Wooded, Rural-not in subdivision
Water Well, Non-Municipal/Prvt dispos
Structure Type Vinyl
Schools
Elementary Schools River Valley
Middle Schools River Valley
High Schools River Valley
School District River Valley
Others
SqFt Source Seller
Energy Description Liquid propane

Copyright 2025 South Central Wisconsin MLS Corporation. All rights reserved




