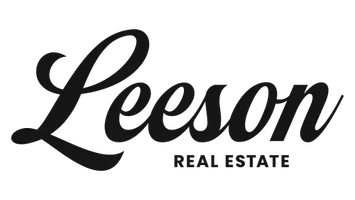Bought with Realty Executives Cooper Spransy
$505,500
$449,900
12.4%For more information regarding the value of a property, please contact us for a free consultation.
S9023 Timbercrest Tr Prairie Du Sac, WI 53578
4 Beds
3 Baths
3,680 SqFt
Key Details
Sold Price $505,500
Property Type Single Family Home
Sub Type Multi-level
Listing Status Sold
Purchase Type For Sale
Square Footage 3,680 sqft
Price per Sqft $137
Subdivision The Windings
MLS Listing ID 1909094
Sold Date 06/25/21
Style Tri-level
Bedrooms 4
Full Baths 3
Year Built 1978
Annual Tax Amount $5,280
Tax Year 2020
Lot Size 0.900 Acres
Acres 0.9
Property Sub-Type Multi-level
Property Description
NO SHOWING UNTIL OH 5/22. Loving property has arrived just in time for your summer entertaining! LAKE WI ACCESS is just one of the main attractions of this rural, wooded oasis known as the Windings. Tucked along the shores of Lake WI & nearby access to the Great Sauk Trail. Sprawling yard encircles this vast property. Attractive gourmet kitchen w hickory cabs, gas range, solid surface snack bar & private dining nook overlooks a natural setting. Sizable foyer, angled stone FP, sunroom w hot tub & entertainment center make the perfect rec hub! Living rm w 2 sided fireplace, LL game room & expansive primary suite & home office! So many elements & features for your growing household! Just 2' to town will make your life easier. See why other homeowners settle in & make this neighborhood~home.
Location
State WI
County Sauk
Area Prairie Du Sac - T
Zoning Res
Direction Hwy 78 from Prairie du Sac to The Windings, Right on Longwood to Timbercrest.
Rooms
Other Rooms Rec Room , Sun Room
Basement Full, Partially finished, Poured concrete foundatn
Bedroom 2 13x12
Bedroom 3 11x12
Bedroom 4 13x11
Kitchen Breakfast bar, Range/Oven, Refrigerator, Dishwasher, Microwave, Disposal
Interior
Interior Features Wood or sim. wood floor, Walk-in closet(s), Washer, Dryer, Water softener inc, At Least 1 tub, Hot tub, Internet - Cable
Heating Forced air, Central air
Cooling Forced air, Central air
Fireplaces Number Gas, Free standing STOVE, 1 fireplace
Laundry L
Exterior
Exterior Feature Patio, Electronic pet containmnt
Parking Features 2 car, Attached
Garage Spaces 2.0
Waterfront Description Deeded access-No frontage,Lake,Water ski lake
Building
Lot Description Cul-de-sac, Corner, Wooded, Rural-in subdivision
Water Joint well, Non-Municipal/Prvt dispos
Structure Type Wood,Brick
Schools
Elementary Schools Call School District
Middle Schools Sauk Prairie
High Schools Sauk Prairie
School District Sauk Prairie
Others
SqFt Source List Agent
Energy Description Natural gas
Pets Allowed Limited home warranty
Read Less
Want to know what your home might be worth? Contact us for a FREE valuation!

Our team is ready to help you sell your home for the highest possible price ASAP

This information, provided by seller, listing broker, and other parties, may not have been verified.
Copyright 2025 South Central Wisconsin MLS Corporation. All rights reserved





