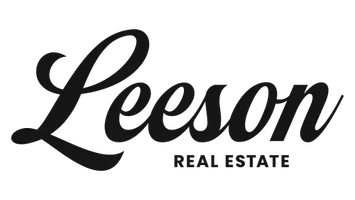$335,000
$310,000
8.1%For more information regarding the value of a property, please contact us for a free consultation.
4523 Deer Point Dr Janesville, WI 53546
3 Beds
2 Baths
1,456 SqFt
Key Details
Sold Price $335,000
Property Type Single Family Home
Sub Type 1 story
Listing Status Sold
Purchase Type For Sale
Square Footage 1,456 sqft
Price per Sqft $230
MLS Listing ID 1934598
Sold Date 07/01/22
Style Ranch
Bedrooms 3
Full Baths 2
Year Built 2005
Annual Tax Amount $4,480
Tax Year 2021
Lot Size 9,147 Sqft
Acres 0.21
Property Sub-Type 1 story
Property Description
Enjoy sitting on the front porch of this one owner ranch in the peaceful Deer Crossing subdivision. Great location near shopping and interstate. Split layout with 3 beds/2 bath and 2 car garage. The main bedroom has a huge walk in closet and full en-suite bathroom. Open floor plan with vaulted ceiling. Tons of cabinets in the kitchen plus pantry! Ceramic tile in the main floor laundry and both bathrooms. HUGE fenced yard!! The basement is stubbed for another bathroom and waiting for your ideas! Just professionally painted and new carpet in bedrooms. Check out the virtual tour!
Location
State WI
County Rock
Area Janesville - C
Zoning Res
Direction Hwy 14 to North on Wright Road, to East on Rotamer Road, to North on Deer Crossing to East on Deer Point
Rooms
Basement Full, Stubbed for Bathroom, Poured concrete foundatn
Bedroom 2 11x10
Bedroom 3 11x10
Kitchen Pantry, Range/Oven, Refrigerator, Dishwasher
Interior
Interior Features Wood or sim. wood floor, Walk-in closet(s), Vaulted ceiling, Washer, Dryer, Split bedrooms
Heating Forced air, Central air
Cooling Forced air, Central air
Laundry M
Exterior
Exterior Feature Deck, Fenced Yard
Parking Features 2 car, Attached
Garage Spaces 2.0
Building
Water Municipal water, Municipal sewer
Structure Type Vinyl,Brick
Schools
Elementary Schools Call School District
Middle Schools Milton
High Schools Milton
School District Milton
Others
SqFt Source List Agent
Energy Description Natural gas
Read Less
Want to know what your home might be worth? Contact us for a FREE valuation!

Our team is ready to help you sell your home for the highest possible price ASAP

This information, provided by seller, listing broker, and other parties, may not have been verified.
Copyright 2025 South Central Wisconsin MLS Corporation. All rights reserved





