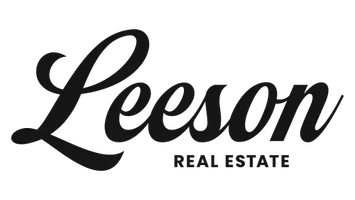Bought with Realty Executives Cooper Spransy
$380,000
$379,900
For more information regarding the value of a property, please contact us for a free consultation.
3843 Bluewing Ct Janesville, WI 53546
4 Beds
3.5 Baths
3,399 SqFt
Key Details
Sold Price $380,000
Property Type Single Family Home
Sub Type 2 story
Listing Status Sold
Purchase Type For Sale
Square Footage 3,399 sqft
Price per Sqft $111
Subdivision 048`Norhteast-Us Hwy. 14
MLS Listing ID 1876521
Sold Date 03/20/20
Style Colonial
Bedrooms 4
Full Baths 3
Half Baths 1
Year Built 2006
Annual Tax Amount $7,920
Tax Year 2019
Lot Size 0.320 Acres
Acres 0.32
Property Sub-Type 2 story
Property Description
Accepted offer-bump. Stepping inside this home is like being enveloped in a warm hug! Welcoming foyer w/double-sided staircase leads to an inviting great room w/soaring cathedral ceilings, beautiful gas fireplace and stunning hardwood floors that continue through to the kitchen w/breakfast bar, stainless steel appliances and spacious pantry. Elegant dining area w/sliding doors to a fantastic deck offers the most stunning views! First floor laundry, convenient office nook, main floor master w/ensuite, enormous 2nd floor master w/ensuite AND his and hers walk-in closets. Walk-out lower level offers, 4th bedroom, full bath, Badger rec room and family room. Over-sized 3-car garage! Quiet cul de sac. Appliances not warranted. Room sizes approximate. Buyer to verify, if important.
Location
State WI
County Rock
Area Janesville - C
Zoning R1
Direction North on N. Wright Rd. and east on Bluewing Ct.
Rooms
Other Rooms Den/Office , Den/Office
Basement Full, Full Size Windows/Exposed, Walkout to yard, Partially finished, Sump pump, Radon Mitigation System
Bedroom 2 18x17
Bedroom 3 14x10
Bedroom 4 11x10
Kitchen Breakfast bar, Pantry, Range/Oven, Refrigerator, Dishwasher, Microwave
Interior
Interior Features Wood or sim. wood floor, Walk-in closet(s), Vaulted ceiling, Washer, Dryer, Water softener inc, At Least 1 tub, Split bedrooms
Heating Forced air, Central air
Cooling Forced air, Central air
Fireplaces Number Gas, 1 fireplace
Laundry M
Exterior
Exterior Feature Deck
Parking Features 3 car, Attached
Garage Spaces 3.0
Building
Lot Description Cul-de-sac
Water Municipal water, Municipal sewer
Structure Type Vinyl
Schools
Elementary Schools Harmony
Middle Schools Milton
High Schools Milton
School District Milton
Others
SqFt Source Other
Energy Description Natural gas
Read Less
Want to know what your home might be worth? Contact us for a FREE valuation!

Our team is ready to help you sell your home for the highest possible price ASAP

This information, provided by seller, listing broker, and other parties, may not have been verified.
Copyright 2025 South Central Wisconsin MLS Corporation. All rights reserved





