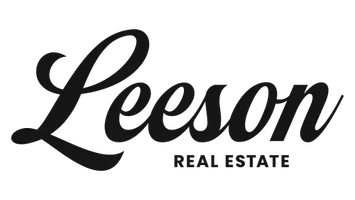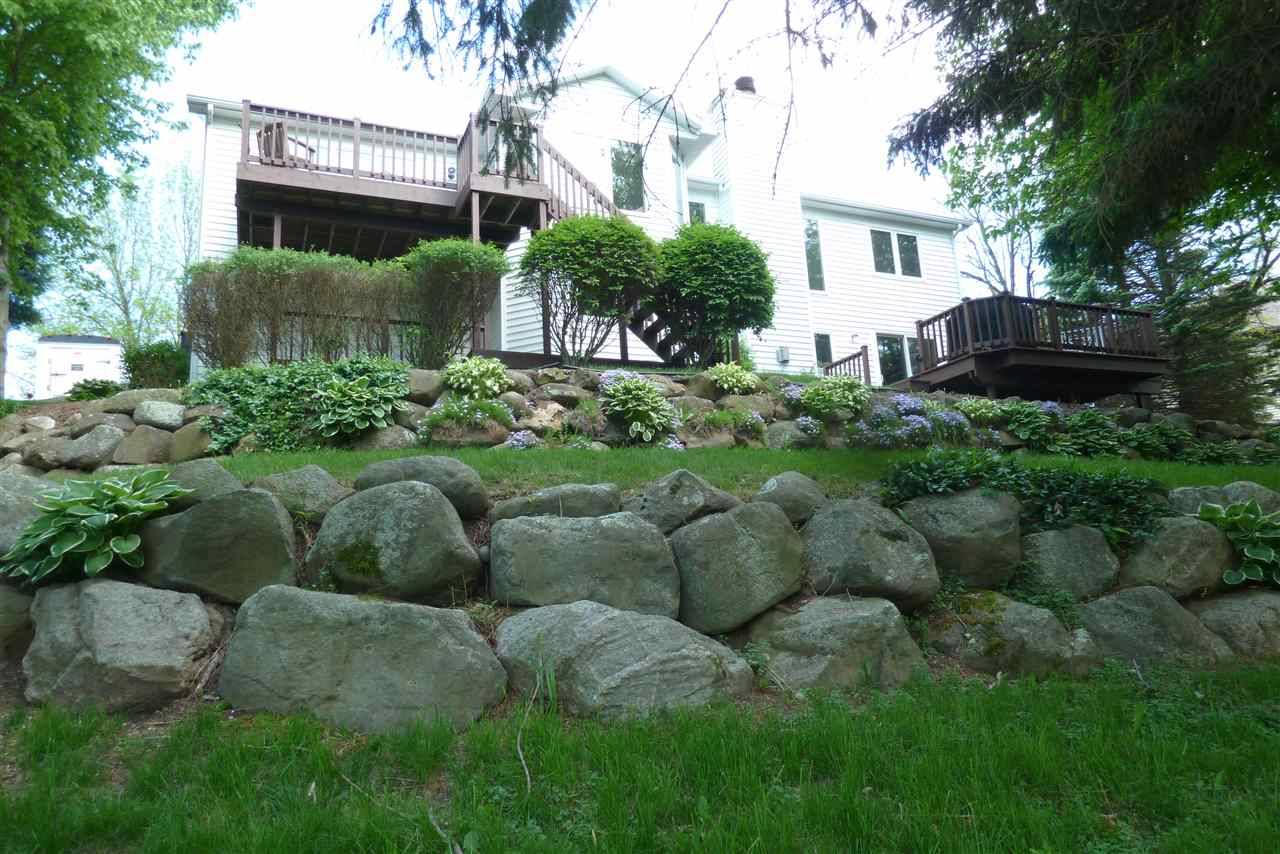Bought with Mardel Realty Group, LLC
$285,000
$279,900
1.8%For more information regarding the value of a property, please contact us for a free consultation.
829 Anna Ct Waterloo, WI 53594
4 Beds
3 Baths
3,019 SqFt
Key Details
Sold Price $285,000
Property Type Single Family Home
Sub Type 1 story
Listing Status Sold
Purchase Type For Sale
Square Footage 3,019 sqft
Price per Sqft $94
Subdivision Park Hills
MLS Listing ID 1884379
Sold Date 07/17/20
Style Ranch
Bedrooms 4
Full Baths 3
Year Built 1994
Annual Tax Amount $5,060
Tax Year 2019
Lot Size 0.310 Acres
Acres 0.31
Property Sub-Type 1 story
Property Description
Peaceful living on a cul-de-sac ... life at it's best. Enjoy this home with great access to Firemen's Park, shopping, library & school. The district's new school expansion will be finished this fall with something for the entire community to enjoy. The homes cozy lower level complete w/FP, kitchenette, BR, full bath, bonus room & it's own deck is great for visiting in laws or family entertaining. From the front porch walk into an inviting foyer open to the great room with vaulted ceiling, gas FP & serene views out the back. BR 2&3 enjoy a shared bath while master offers quiet privacy. Be creative with additional area for office, library or music room connected by butler's pantry to the eat in kitchen & walkout to deck. You will be proud to call this house HOME 365 days of the year!
Location
State WI
County Jefferson
Area Waterloo - C
Zoning Res
Direction Hwy 19 to Waterloo, N on Hwy 89 to right on Anna to Anna Ct.
Rooms
Other Rooms Den/Office , Foyer
Basement Full, Full Size Windows/Exposed, Walkout to yard, Finished, Poured concrete foundatn
Bedroom 2 11x10
Bedroom 3 11x10
Bedroom 4 13x13
Kitchen Breakfast bar, Dishwasher, Disposal, Kitchen Island, Microwave
Interior
Interior Features Wood or sim. wood floor, Vaulted ceiling, Skylight(s), Water softener RENTED, Wet bar, Cable available, Hi-Speed Internet Avail, Split bedrooms
Heating Forced air, Central air
Cooling Forced air, Central air
Fireplaces Number 2 fireplaces, Gas
Laundry M
Exterior
Exterior Feature Deck
Parking Features 2 car, Attached, Opener
Garage Spaces 2.0
Building
Lot Description Cul-de-sac, Wooded
Water Municipal water, Municipal sewer
Structure Type Vinyl,Aluminum/Steel,Wood,Brick
Schools
Elementary Schools Waterloo
Middle Schools Waterloo
High Schools Waterloo
School District Waterloo
Others
SqFt Source Other
Energy Description Natural gas
Read Less
Want to know what your home might be worth? Contact us for a FREE valuation!

Our team is ready to help you sell your home for the highest possible price ASAP

This information, provided by seller, listing broker, and other parties, may not have been verified.
Copyright 2025 South Central Wisconsin MLS Corporation. All rights reserved





