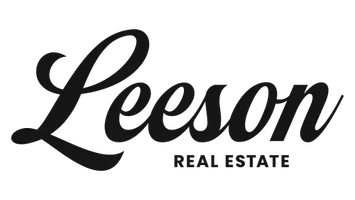Bought with Best Realty of Edgerton
$643,900
$643,900
For more information regarding the value of a property, please contact us for a free consultation.
2701 N Scharine Rd Whitewater, WI 53190
3 Beds
3.5 Baths
3,994 SqFt
Key Details
Sold Price $643,900
Property Type Single Family Home
Sub Type 2 story
Listing Status Sold
Purchase Type For Sale
Square Footage 3,994 sqft
Price per Sqft $161
MLS Listing ID 1902450
Sold Date 04/23/21
Style Contemporary
Bedrooms 3
Full Baths 3
Half Baths 1
Year Built 2003
Annual Tax Amount $7,961
Tax Year 2020
Lot Size 18.000 Acres
Acres 18.0
Property Sub-Type 2 story
Property Description
This gorgeous home sits on a private 18 acre lot. The trails on the property are great for hiking and you can hunt the property as well. Enjoy watching lots of wildlife from the floor to ceiling windows in the dining/sitting area with beautiful knotty pine ceilings. Don't miss this chef's kitchen with a Viking gas stove, Subzero refrigerator, pantry, and large island w/ granite counters. The home features spacious bedrooms each with an adjacent full bath. The incredible owner's suite has an extra large walk-in closet, its own screened porch, and spacious bath with double vanity & large tile shower. The LL has a large rec room and walks out to the yard. The backyard is an oasis, with a large deck and a separate firepit area. Centrally located ~15 mins from I-39, I-43, Janesville & Milton.
Location
State WI
County Rock
Area Johnstown - T
Zoning Res-PFL
Direction From Madison: I-90, E on HWY 14, E on Cty Rd A, N on N Scharine R. From Whitewater, S on Hwy 89, W on E County Rd A, North on N Scharine Rd.
Rooms
Other Rooms Rec Room , Loft
Basement Full, Walkout to yard, Partially finished, Poured concrete foundatn
Bedroom 2 15x15
Bedroom 3 15x14
Kitchen Pantry, Kitchen Island, Range/Oven, Refrigerator, Dishwasher, Microwave
Interior
Interior Features Wood or sim. wood floor, Walk-in closet(s), Great room, Vaulted ceiling, Skylight(s), Washer, Dryer, Air exchanger, Water softener inc, Security system, At Least 1 tub, Split bedrooms
Heating Forced air, Central air, In Floor Radiant Heat, Zoned Heating
Cooling Forced air, Central air, In Floor Radiant Heat, Zoned Heating
Laundry M
Exterior
Exterior Feature Deck, Storage building
Parking Features 2 car, Attached, Detached, Opener, Garage door > 8 ft high
Garage Spaces 2.0
Building
Lot Description Wooded, Rural-not in subdivision, Horses Allowed
Water Well, Non-Municipal/Prvt dispos
Structure Type Wood
Schools
Elementary Schools Call School District
Middle Schools Call School District
High Schools Milton
School District Milton
Others
SqFt Source Assessor
Energy Description Liquid propane
Read Less
Want to know what your home might be worth? Contact us for a FREE valuation!

Our team is ready to help you sell your home for the highest possible price ASAP

This information, provided by seller, listing broker, and other parties, may not have been verified.
Copyright 2025 South Central Wisconsin MLS Corporation. All rights reserved





