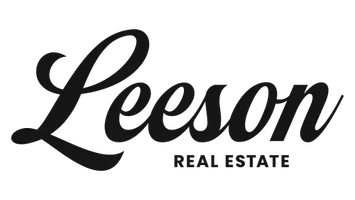Bought with Realty Executives Cooper Spransy
$292,000
$265,000
10.2%For more information regarding the value of a property, please contact us for a free consultation.
5198 Sassafras Dr #301 Madison, WI 53711
2 Beds
2 Baths
1,381 SqFt
Key Details
Sold Price $292,000
Property Type Condo
Sub Type Garden,End Unit
Listing Status Sold
Purchase Type For Sale
Square Footage 1,381 sqft
Price per Sqft $211
MLS Listing ID 1933390
Sold Date 06/02/22
Style Garden,End Unit
Bedrooms 2
Full Baths 2
Condo Fees $267
Year Built 2012
Annual Tax Amount $4,119
Tax Year 2021
Property Sub-Type Garden,End Unit
Property Description
Showings start on 5/5 at 12pm. Bright & cheery describe this newly updated corner-unit condo with large windows and high ceilings. Enjoy gorgeous views from the top floor of this pet-friendly building! No size or breed restrictions on your furry friends either! Relax with a glass of wine or sip a cup of coffee from your private balcony overlooking Swan Creek Park. Unit features a desirable split-bedroom floor plan with 2 beds & 2 baths - including a primary bedroom with en suite bath and walk-in closet. Other features include beautiful quartz countertops, stainless steel appliances, tile backsplash, cozy gas fireplace, and in-unit laundry. See complete list of fresh updates in documents. Move in ready and close to everything! You'll be sure to fall in love with this 'perfect' place!
Location
State WI
County Dane
Area Fitchburg - C
Zoning Res
Direction South on Hwy 14, Right on McCoy Rd, Right on East Cheryl Dr, Right on Honeysuckle. Go into 'Private Drive' and park; condo building on left (5198)
Rooms
Main Level Bedrooms 1
Kitchen Breakfast bar, Pantry, Range/Oven, Refrigerator, Dishwasher, Microwave, Disposal
Interior
Interior Features Wood or sim. wood floors, Walk-in closet(s), Great room, Washer, Dryer, Water softener included, Intercom, Cable/Satellite Available, Storage Unit Inc, At Least 1 tub, Split bedrooms, Internet - Cable
Heating Forced air, Central air
Cooling Forced air, Central air
Fireplaces Number Gas, 1 fireplace
Exterior
Exterior Feature Deck/Balcony
Parking Features Underground, Heated, 1 space assigned, Opener inc
Amenities Available Common Green Space, Exercise room, Security system, Close to busline, Elevator, Fire Sprinkler System
Building
Water Municipal water, Municipal sewer
Structure Type Vinyl,Wood,Brick
Schools
Elementary Schools Leopold
Middle Schools Cherokee Heights
High Schools West
School District Madison
Others
SqFt Source Assessor
Energy Description Natural gas
Pets Allowed Cats OK, Dogs OK, Pets-Number Limit
Read Less
Want to know what your home might be worth? Contact us for a FREE valuation!

Our team is ready to help you sell your home for the highest possible price ASAP

This information, provided by seller, listing broker, and other parties, may not have been verified.
Copyright 2025 South Central Wisconsin MLS Corporation. All rights reserved





