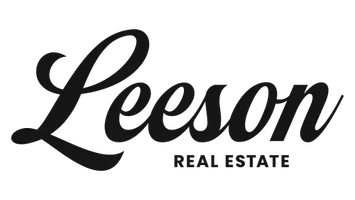Bought with Realty Executives Cooper Spransy
$942,000
$949,000
0.7%For more information regarding the value of a property, please contact us for a free consultation.
N8587 S Log Cabin Ct New Lisbon, WI 53950
7 Beds
4 Baths
4,400 SqFt
Key Details
Sold Price $942,000
Property Type Single Family Home
Sub Type 1 story
Listing Status Sold
Purchase Type For Sale
Square Footage 4,400 sqft
Price per Sqft $214
Subdivision Copper Point
MLS Listing ID 1921414
Sold Date 12/06/21
Style Ranch
Bedrooms 7
Full Baths 4
HOA Fees $41/ann
Year Built 2019
Annual Tax Amount $5,672
Tax Year 2020
Lot Size 1.840 Acres
Acres 1.84
Property Sub-Type 1 story
Property Description
Spectacular Island Lake Waterfront Home! Magnificent Lake Home radiates rustic charm and is located on a triple lot featuring 300' frontage on private Island Lake, just off the western shores of Castle Rock Lake. 4,400 sq. ft, 7 bedrooms, 4 bathrooms, and oversized 3-car garage - this home lives large! Featuring 2 gas fireplaces, lower level wet bar, maintenance-free composite deck with screened-in porch and stairs to your backyard beach, Tesla charger, extensive landscaping with fire ring and seating area, large patio and steps to the beach. Massive 1,093 sq ft storage room under garage - future workout area, game room? All appliances and window treatments included. Includes boat slip on Castle Rock Lake and Clubhouse amenities with indoor pool, workout facility, and more!
Location
State WI
County Juneau
Area Germantown - T
Zoning PUD
Direction I90/94 Exit 69. From Mauston, N on HWY 58 about 8 miles, R on 32nd S, Left on Lake Cabin Dr. Left on Brook Trout Ct to Log Cabin Ct.
Rooms
Other Rooms Bedroom , Bedroom
Basement Full, Full Size Windows/Exposed, Walkout to yard, Finished, 8'+ Ceiling
Bedroom 2 12X13
Bedroom 3 12X13
Bedroom 4 15X12
Bedroom 5 15X14
Kitchen Breakfast bar, Pantry, Range/Oven, Refrigerator, Dishwasher, Microwave
Interior
Interior Features Wood or sim. wood floor, Walk-in closet(s), Great room, Vaulted ceiling, Washer, Dryer, Wet bar, Cable available, At Least 1 tub, Internet - Fiber
Heating Forced air, Central air
Cooling Forced air, Central air
Fireplaces Number 2 fireplaces, Gas
Laundry M
Exterior
Exterior Feature Deck, Patio, Sprinkler system
Parking Features 3 car, Attached, Electric car charger
Garage Spaces 3.0
Waterfront Description Has actual water frontage,Lake,Boat Slip
Building
Lot Description Cul-de-sac, Rural-in subdivision
Water Municipal sewer, Well
Structure Type Wood,Log,Stone
Schools
Elementary Schools Necedah
Middle Schools Necedah
High Schools Necedah
School District Necedah
Others
SqFt Source Seller
Energy Description Natural gas
Pets Allowed Restrictions/Covenants
Read Less
Want to know what your home might be worth? Contact us for a FREE valuation!

Our team is ready to help you sell your home for the highest possible price ASAP

This information, provided by seller, listing broker, and other parties, may not have been verified.
Copyright 2025 South Central Wisconsin MLS Corporation. All rights reserved





