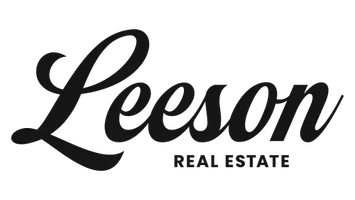Bought with Realty Executives Cooper Spransy
$252,000
$219,000
15.1%For more information regarding the value of a property, please contact us for a free consultation.
W9284 Red Feather Dr Cambridge, WI 53523
4 Beds
3 Baths
2,385 SqFt
Key Details
Sold Price $252,000
Property Type Single Family Home
Sub Type 1 1/2 story
Listing Status Sold
Purchase Type For Sale
Square Footage 2,385 sqft
Price per Sqft $105
MLS Listing ID 1925969
Sold Date 02/11/22
Style Other
Bedrooms 4
Full Baths 3
Year Built 1993
Annual Tax Amount $3,185
Tax Year 2021
Lot Size 0.860 Acres
Acres 0.86
Property Sub-Type 1 1/2 story
Property Description
Showings start Friday 1/14. Opportunity abounds near Lake Ripley! Main level includes living room, kitchen with breakfast bar & dinette, sunroom and convenient laundry/mudroom. Two bedrooms & one bath are in one wing. Second wing includes second full bathroom, with office/den/dressing room connected to second floor bedroom featuring walk in closet. Lower level suite is complete with huge rec room, kitchen, bedroom, bathroom and its own laundry machines. The oversized attached garage has plenty of space for vehicles and gear with a detached garage/shed out back for even more. Bonus: backyard has established raspberries, strawberries, grapevines and pear trees. Whether you want to work/study at home, host guests, garden, or play outside, there are many ways to use these spaces.
Location
State WI
County Jefferson
Area Oakland - T
Zoning Res
Direction Hwy 18 East to Cambridge, R on Applegate Ln, Right on Red Feather Dr.
Rooms
Other Rooms Sun Room , Second Kitchen
Basement Partial, Full Size Windows/Exposed, Partially finished
Bedroom 2 15x11
Bedroom 3 11x10
Bedroom 4 16x10
Kitchen Breakfast bar, Pantry, Range/Oven, Refrigerator, Dishwasher, Disposal
Interior
Interior Features Wood or sim. wood floor, Walk-in closet(s), Great room, Vaulted ceiling, Skylight(s), Washer, Dryer, Water softener inc, Cable available, At Least 1 tub, Split bedrooms, Separate living quarters, Internet - Cable
Heating Forced air, Central air, Wall AC
Cooling Forced air, Central air, Wall AC
Laundry M
Exterior
Exterior Feature Deck, Fenced Yard, Storage building
Parking Features 3 car, Attached, Detached, Additional Garage
Garage Spaces 3.0
Building
Lot Description Rural-in subdivision
Water Municipal sewer, Well
Structure Type Vinyl
Schools
Elementary Schools Cambridge
Middle Schools Nikolay
High Schools Cambridge
School District Cambridge
Others
SqFt Source Other
Energy Description Natural gas
Read Less
Want to know what your home might be worth? Contact us for a FREE valuation!

Our team is ready to help you sell your home for the highest possible price ASAP

This information, provided by seller, listing broker, and other parties, may not have been verified.
Copyright 2025 South Central Wisconsin MLS Corporation. All rights reserved





