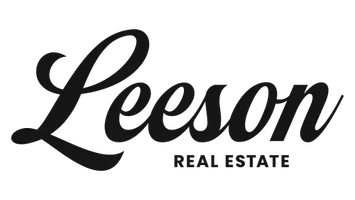Bought with Realty Executives Cooper Spransy
$525,000
$499,900
5.0%For more information regarding the value of a property, please contact us for a free consultation.
8118 Burr Oak Tr Cross Plains, WI 53528
3 Beds
3 Baths
2,238 SqFt
Key Details
Sold Price $525,000
Property Type Single Family Home
Sub Type 2 story
Listing Status Sold
Purchase Type For Sale
Square Footage 2,238 sqft
Price per Sqft $234
Subdivision Oak Valley Estates
MLS Listing ID 1930856
Sold Date 05/31/22
Style Colonial
Bedrooms 3
Full Baths 3
Year Built 1988
Annual Tax Amount $5,559
Tax Year 2021
Lot Size 0.400 Acres
Acres 0.4
Property Sub-Type 2 story
Property Description
AMAZING setting! Quiet dead end road surrounded by nature! Well maintained, 2 story home located between Middleton & Cross Plains about 5 miles from Beltline. You will LOVE this neighborhood! Perfect location with low taxes & fabulous schools. Enjoy this peaceful country setting and very private oversized lot. So many improvements including upstairs lighting, instant hot water heater for kitchen sink, new Slate appliances, gas double convection oven in 2019, new well pump in 2020, roof & sunroom windows in 2017. Newer gutters, down spouts, remodeled bathrooms w/quartz counter tops. Luxury primary bedroom suite. Newer Water heater, furnace & air conditioner. Nice 12x16 storage shed. Basement is stubbed for bathroom and wet bar. Seller wants 5/31/2022 Closing.
Location
State WI
County Dane
Area Cross Plains - T
Zoning R-1
Direction Hwy 14 to North on Stagecoach to Left on Burr Oak.
Rooms
Other Rooms Den/Office
Basement Full, Sump pump, 8'+ Ceiling, Stubbed for Bathroom, Radon Mitigation System, Poured concrete foundatn
Bedroom 2 12x14
Bedroom 3 11x11
Kitchen Pantry, Range/Oven, Refrigerator, Dishwasher, Microwave
Interior
Interior Features Wood or sim. wood floor, Walk-in closet(s), Skylight(s), Washer, Dryer, Water softener inc, Security system, Cable available, At Least 1 tub
Heating Forced air, Central air
Cooling Forced air, Central air
Fireplaces Number Wood, 1 fireplace
Laundry M
Exterior
Exterior Feature Storage building
Parking Features 2 car, Attached, Opener
Garage Spaces 2.0
Building
Lot Description Cul-de-sac, Wooded, Rural-in subdivision, On ATV/Snowmobile trail
Water Well, Non-Municipal/Prvt dispos
Structure Type Wood
Schools
Elementary Schools Park
Middle Schools Glacier Creek
High Schools Middleton
School District Middleton-Cross Plains
Others
SqFt Source Seller
Energy Description Natural gas
Read Less
Want to know what your home might be worth? Contact us for a FREE valuation!

Our team is ready to help you sell your home for the highest possible price ASAP

This information, provided by seller, listing broker, and other parties, may not have been verified.
Copyright 2025 South Central Wisconsin MLS Corporation. All rights reserved





