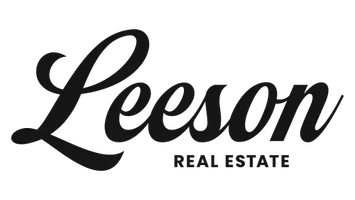Bought with Realty Executives Cooper Spransy
$412,500
$409,900
0.6%For more information regarding the value of a property, please contact us for a free consultation.
866 Birchwood Tr #18 Sun Prairie, WI 53590
2 Beds
2 Baths
1,810 SqFt
Key Details
Sold Price $412,500
Property Type Condo
Sub Type Ranch-1 Story
Listing Status Sold
Purchase Type For Sale
Square Footage 1,810 sqft
Price per Sqft $227
MLS Listing ID 1933998
Sold Date 07/11/22
Style Ranch-1 Story
Bedrooms 2
Full Baths 2
Condo Fees $345
Year Built 2006
Annual Tax Amount $6,283
Tax Year 2021
Property Sub-Type Ranch-1 Story
Property Description
No showings until open house on Sunday from 12-4. Gorgeous ranch condo with great eastside location! The foyer opens to a spacious great room with vaulted ceilings, a large dining area and a generous kitchen featuring granite countertops and an abundance of cherry cabinets. The bright and airy ownersâ suite boasts a large bathroom with double sinks, separate shower and toilet room, and a large walk-in closet. On the other side of the condo is another bedroom, a den/office, and second full bath. An attached two-car garage, main level laundry, and no steps make this the perfect single-level home! Donât forget the sunroom, private patio and in-floor radiant heat! And just steps away is the clubhouse complete with entertaining area, kitchen, patio, exercise room and library!
Location
State WI
County Dane
Area Sun Prairie - C
Zoning Res
Direction Hwy 19 to south on Grove St to east on Hawthorne to Birchwood
Rooms
Main Level Bedrooms 1
Kitchen Breakfast bar, Range/Oven, Refrigerator, Dishwasher, Microwave, Disposal
Interior
Interior Features Walk-in closet(s), Great room, Vaulted ceiling, Skylight(s), Washer, Dryer, Water softener included, At Least 1 tub, Split bedrooms, Internet - Cable
Heating Forced air, Central air, In Floor Radiant Heat
Cooling Forced air, Central air, In Floor Radiant Heat
Fireplaces Number Gas, 1 fireplace
Exterior
Exterior Feature Patio
Parking Features 2 car Garage, Attached, Opener inc
Amenities Available Clubhouse, Exercise room
Building
Water Municipal water, Municipal sewer
Structure Type Stone,Engineered Wood
Schools
Elementary Schools Call School District
Middle Schools Call School District
High Schools Sun Prairie East
School District Sun Prairie
Others
SqFt Source Assessor
Energy Description Natural gas
Pets Allowed Cats OK, Dogs OK
Read Less
Want to know what your home might be worth? Contact us for a FREE valuation!

Our team is ready to help you sell your home for the highest possible price ASAP

This information, provided by seller, listing broker, and other parties, may not have been verified.
Copyright 2025 South Central Wisconsin MLS Corporation. All rights reserved





