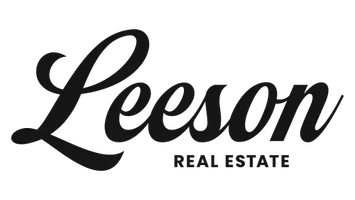Bought with Realty Executives Cooper Spransy
$720,000
$749,900
4.0%For more information regarding the value of a property, please contact us for a free consultation.
9106 Eaglewood Dr Verona, WI 53593
5 Beds
3.5 Baths
4,377 SqFt
Key Details
Sold Price $720,000
Property Type Single Family Home
Sub Type 2 story
Listing Status Sold
Purchase Type For Sale
Square Footage 4,377 sqft
Price per Sqft $164
Subdivision Hawk'S Landing
MLS Listing ID 1949432
Sold Date 03/22/23
Style Colonial
Bedrooms 5
Full Baths 3
Half Baths 1
Year Built 2002
Annual Tax Amount $12,357
Tax Year 2021
Lot Size 0.460 Acres
Acres 0.46
Property Sub-Type 2 story
Property Description
Located in Hawks Landing, this 4377-square-foot property has 5 bedrooms, 3.5 bathrooms and a 3+ car attached garage with 240w electric plug in for electric vehicles. Bonus rooms on both the main and lower level for a home office or fitness room. The open concept great room features a two-story ceiling, gas fireplace and opens up into the updated kitchen which features stainless steel appliances, and an eat-in island! The first floor owner's suite, features a jetted tub and large walk-in closet. The charming back deck welcomes you to relax after a long day with the fantastic view of a greenway behind this home! The LL is bright and open with wet bar and gas fireplace. Reverse osmosis system is also included. Seller to credit $10,000 at closing toward buyer's closing costs or a rate buydown.
Location
State WI
County Dane
Area Madison - C W08
Zoning Res
Direction Hwy M, West on Valley View, Left on Lone Oak, R on Eaglewood.
Rooms
Other Rooms Rec Room
Basement Full, Full Size Windows/Exposed, Partially finished, Sump pump, Poured concrete foundatn
Bedroom 2 23x13
Bedroom 3 16x14
Bedroom 4 20x10
Bedroom 5 14x12
Kitchen Dishwasher, Disposal, Kitchen Island, Microwave, Range/Oven, Refrigerator
Interior
Interior Features Wood or sim. wood floor, Walk-in closet(s), Great room, Vaulted ceiling, Washer, Dryer, Water softener inc, Jetted bathtub, Wet bar
Heating Forced air, Central air
Cooling Forced air, Central air
Fireplaces Number Gas
Laundry M
Exterior
Exterior Feature Deck
Parking Features 3 car, Attached, Opener
Garage Spaces 3.0
Building
Lot Description Adjacent park/public land
Water Municipal water, Municipal sewer
Structure Type Vinyl,Brick,Stone
Schools
Elementary Schools Olson
Middle Schools Toki
High Schools Memorial
School District Madison
Others
SqFt Source Assessor
Energy Description Natural gas
Read Less
Want to know what your home might be worth? Contact us for a FREE valuation!

Our team is ready to help you sell your home for the highest possible price ASAP

This information, provided by seller, listing broker, and other parties, may not have been verified.
Copyright 2025 South Central Wisconsin MLS Corporation. All rights reserved





