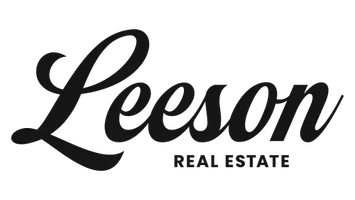Bought with First Weber, Inc
$640,000
$625,000
2.4%For more information regarding the value of a property, please contact us for a free consultation.
N209 Hickory Lane Waterloo, WI 53594
4 Beds
3.5 Baths
3,201 SqFt
Key Details
Sold Price $640,000
Property Type Single Family Home
Sub Type 1 1/2 story
Listing Status Sold
Purchase Type For Sale
Square Footage 3,201 sqft
Price per Sqft $199
MLS Listing ID 1966580
Sold Date 04/30/24
Style Contemporary,Prairie/Craftsman
Bedrooms 4
Full Baths 3
Half Baths 1
Year Built 2009
Annual Tax Amount $5,775
Tax Year 2022
Lot Size 2.520 Acres
Acres 2.52
Property Sub-Type 1 1/2 story
Property Description
Beautiful Craftsman hidden away on a beautiful wooded lot! This smartly designed custom home features heated concrete floors, high ceilings and an open floor plan. The chef's kitchen offers stainless steel appliances, a Wolf range and custom Wormy Butternut cabinets and ceiling woodwork. The wrap around screened porch with double sided fireplace makes it an ideal place to host, or to enjoy the quiet on your own. For those who work from home you'll love the two designated office spaces. The upstairs living room is perfect for hosting game or movie night and the large ensuite bathroom has a luxurious soaking tub as well as spacious dual headed walk-in shower. The basement offers high ceilings and great place to expand as well as a dog run! Plus Geothermal heating, Anderson Windows and more!
Location
State WI
County Dodge
Area Portland - T
Zoning Res
Direction East on Hwy 94, Turn left (North) on WI-73, left on Hickory Ln
Rooms
Other Rooms Den/Office , Den/Office
Basement Full, Walkout to yard, 8'+ Ceiling, Stubbed for Bathroom, Poured concrete foundatn
Bedroom 2 12x13
Bedroom 3 12x13
Bedroom 4 8x16
Kitchen Breakfast bar, Pantry, Kitchen Island, Range/Oven, Refrigerator, Dishwasher, Microwave, Disposal
Interior
Interior Features Walk-in closet(s), Great room, Vaulted ceiling, Washer, Dryer, Water softener inc, Jetted bathtub, Cable available, At Least 1 tub
Heating Forced air, Central air, In Floor Radiant Heat, Geothermal, Zoned Heating
Cooling Forced air, Central air, In Floor Radiant Heat, Geothermal, Zoned Heating
Fireplaces Number Wood, 1 fireplace
Laundry M
Exterior
Exterior Feature Deck, Storage building
Parking Features 3 car, Attached, Under, Tandem, Heated, Opener, Access to Basement, Garage stall > 26 ft deep
Garage Spaces 3.0
Building
Lot Description Wooded, Rural-not in subdivision
Water Well, Non-Municipal/Prvt dispos
Structure Type Vinyl,Stone
Schools
Elementary Schools Waterloo
Middle Schools Waterloo
High Schools Waterloo
School District Waterloo
Others
SqFt Source Blue Print
Energy Description Natural gas
Read Less
Want to know what your home might be worth? Contact us for a FREE valuation!

Our team is ready to help you sell your home for the highest possible price ASAP

This information, provided by seller, listing broker, and other parties, may not have been verified.
Copyright 2025 South Central Wisconsin MLS Corporation. All rights reserved





