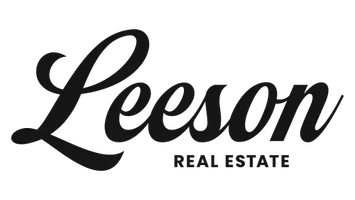Bought with Realty Executives Cooper Spransy
$560,000
$545,000
2.8%For more information regarding the value of a property, please contact us for a free consultation.
614 W Doty Street #401 Madison, WI 53703
2 Beds
2 Baths
1,247 SqFt
Key Details
Sold Price $560,000
Property Type Condo
Sub Type Garden
Listing Status Sold
Purchase Type For Sale
Square Footage 1,247 sqft
Price per Sqft $449
MLS Listing ID 1979013
Sold Date 07/15/24
Style Garden
Bedrooms 2
Full Baths 2
Condo Fees $444
Year Built 2004
Annual Tax Amount $7,525
Tax Year 2023
Property Sub-Type Garden
Property Description
TOP FLOOR TREETOP CONDO. Live in the trees in Downtown Madison. Sunny corner loft-style condo with skylights, 8ft tall windows, 10ft ceilings, and green/treetop views at every window. Capitol view too. Covered balcony feels like a tree house. All the updates that you want including: new furnace + AC ( 2023), wood flooring in all rooms (2023), New full size Washer/Dryer (2023), kitchen remodel in 2019 including all appliances, granite, and bar with display cabinet and under-counter fridge. Gas fireplace and gas for grilling on the balcony. Double vanity primary bath with skylight and transom windows. Ample wall space for art and books. Laundry room w/counter and storage cabinets. Heated parking space. Pet friendly building with green courtyard and guest parking. Fee includes TV & Internet.
Location
State WI
County Dane
Area Madison - C W01
Zoning PD
Direction West Washington Ave to Bedford St to Right on Doty St.
Rooms
Main Level Bedrooms 1
Kitchen Breakfast bar, Kitchen Island, Range/Oven, Refrigerator, Dishwasher, Microwave, Disposal
Interior
Interior Features Wood or sim. wood floors, Walk-in closet(s), Skylight(s), Washer, Water softener included, Security system for Unit, Intercom, Cable/Satellite Available, Tankless Water Heater
Heating Forced air, Central air
Cooling Forced air, Central air
Fireplaces Number Gas, 1 fireplace
Exterior
Exterior Feature Private Entry, Deck/Balcony
Parking Features Underground, Heated, 1 space assigned, Opener inc
Amenities Available Common Green Space, Elevator
Building
Water Municipal water, Municipal sewer
Structure Type Brick
Schools
Elementary Schools Franklin/Randall
Middle Schools Hamilton
High Schools West
School District Madison
Others
SqFt Source Assessor
Energy Description Natural gas
Pets Allowed Dogs OK
Read Less
Want to know what your home might be worth? Contact us for a FREE valuation!

Our team is ready to help you sell your home for the highest possible price ASAP

This information, provided by seller, listing broker, and other parties, may not have been verified.
Copyright 2025 South Central Wisconsin MLS Corporation. All rights reserved





