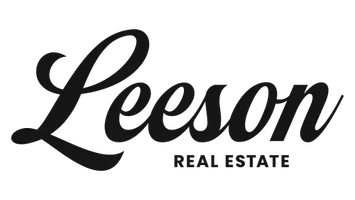$675,000
$699,000
3.4%For more information regarding the value of a property, please contact us for a free consultation.
N6080 Westhaven Drive Fond Du Lac, WI 54937
4 Beds
3 Baths
3,131 SqFt
Key Details
Sold Price $675,000
Property Type Single Family Home
Sub Type 1 story
Listing Status Sold
Purchase Type For Sale
Square Footage 3,131 sqft
Price per Sqft $215
MLS Listing ID 1983850
Sold Date 09/17/24
Style Ranch
Bedrooms 4
Full Baths 3
Year Built 2013
Annual Tax Amount $5,750
Tax Year 2023
Lot Size 1.270 Acres
Acres 1.27
Property Sub-Type 1 story
Property Description
Top quality finishes throughout this meticulously maintained custom-built stunner! Open living/dining/kitchen area boasts northern views of the landscaped yard/shared pond. Granite counters, custom backsplash and hand hammered copper sink will surely please. Gas fireplace in the living area creates a cozy snuggling space. Primary bedroom is its own private retreat w/recessed ceiling, walk-in closet, attached bath w/ walk-in shower and free standing soaker tub. Venture to the lower level for a private theater area w/separate bar space. Walk out to the lower patio area for a dip in the hot tub and possibly catch a glimpse of the northern lights! Walk up the stone staircase for ample seating under the pergola on the extensive upper deck. This house is more than you can imagine! Original owner
Location
State WI
County Fond Du Lac
Area Fond Du Lac - T
Zoning res
Direction Hwy 23 to Esterbrook Rd, south on Esterbrook to Westhaven, west to address
Rooms
Other Rooms Foyer , Foyer
Basement Full, Walkout to yard, Partially finished, Sump pump, Poured concrete foundatn
Bedroom 2 13x11
Bedroom 3 13x11
Bedroom 4 13x12
Kitchen Pantry, Kitchen Island, Range/Oven, Refrigerator, Dishwasher, Microwave
Interior
Interior Features Walk-in closet(s), Washer, Dryer, Water softener inc, Cable available, At Least 1 tub, Split bedrooms, Smart doorbell
Heating Forced air, Central air
Cooling Forced air, Central air
Fireplaces Number Gas, 1 fireplace
Laundry M
Exterior
Exterior Feature Patio, Gazebo
Parking Features 3 car, Attached, Opener
Garage Spaces 3.0
Waterfront Description Pond
Building
Lot Description Corner
Water Municipal sewer, Well
Structure Type Vinyl,Stone
Schools
Elementary Schools Parkside
Middle Schools Sabish
High Schools Fond Du Lac
School District Fond Du Lac
Others
SqFt Source Blue Print
Energy Description Natural gas
Read Less
Want to know what your home might be worth? Contact us for a FREE valuation!

Our team is ready to help you sell your home for the highest possible price ASAP

This information, provided by seller, listing broker, and other parties, may not have been verified.
Copyright 2025 South Central Wisconsin MLS Corporation. All rights reserved





