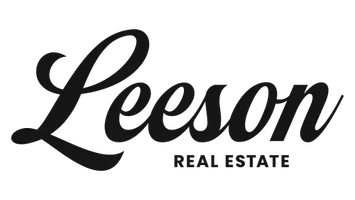Bought with Realty Executives Cooper Spransy
$480,250
$484,500
0.9%For more information regarding the value of a property, please contact us for a free consultation.
6 Quinn Circle Madison, WI 53713
3 Beds
1.5 Baths
3,055 SqFt
Key Details
Sold Price $480,250
Property Type Single Family Home
Sub Type 1 story
Listing Status Sold
Purchase Type For Sale
Square Footage 3,055 sqft
Price per Sqft $157
Subdivision Waunona Woods
MLS Listing ID 1979146
Sold Date 10/03/24
Style Ranch
Bedrooms 3
Full Baths 1
Half Baths 1
Year Built 1969
Annual Tax Amount $7,545
Tax Year 2023
Lot Size 0.330 Acres
Acres 0.33
Property Sub-Type 1 story
Property Description
Unique layout, style & location in this sprawling custom brick home that has never before been on the market. Sunlight filled w/many windows in the huge rooms offering living, family, dining on main level plus eat in kitchen w/many cabinets that goes out new patio door to lengthy deck overlooking the private fenced backyard. Easily convert a room into 4th bedroom? All bedrooms have extravagant closet space (4 in one!) along w/built-ins reducing need for furniture. Central location a block to Lake Monona/Esther Beach offering magnificent view of Madison skyline. By bike you'd be downtown in minutes on Lake Path! Peaceful wooded cul-de-sac of stylish homes, yet EZ to Beltline. Bright & dry basement has big windows too and offers much potential. Built solid & well maintained for peace of mind
Location
State WI
County Dane
Area Madison - C E15
Zoning res
Direction Waunona Way to Esther Beach Rd to Quinn Circle
Rooms
Other Rooms Rec Room
Basement Full, Full Size Windows/Exposed, Walkout to yard, Partially finished, 8'+ Ceiling, Poured concrete foundatn
Bedroom 2 13x11
Bedroom 3 12x12
Kitchen Pantry, Range/Oven, Refrigerator, Dishwasher, Disposal
Interior
Interior Features Great room, Washer, Dryer, Water softener inc, Cable available, At Least 1 tub, Split bedrooms, Internet - Cable
Heating Forced air, Central air
Cooling Forced air, Central air
Laundry L
Exterior
Exterior Feature Deck, Patio, Fenced Yard
Parking Features 2 car, Attached, Opener
Garage Spaces 2.0
Waterfront Description Waterview-No frontage,Lake
Building
Lot Description Cul-de-sac, Wooded, Close to busline, Adjacent park/public land
Water Municipal water, Municipal sewer
Structure Type Brick
Schools
Elementary Schools Henderson
Middle Schools Sennett
High Schools Lafollette
School District Madison
Others
SqFt Source Assessor
Energy Description Natural gas
Pets Allowed Seller Financing, Land contract, Rent w/ option to buy
Read Less
Want to know what your home might be worth? Contact us for a FREE valuation!

Our team is ready to help you sell your home for the highest possible price ASAP

This information, provided by seller, listing broker, and other parties, may not have been verified.
Copyright 2025 South Central Wisconsin MLS Corporation. All rights reserved





