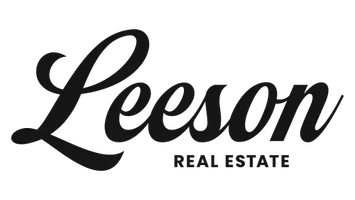$390,000
$393,900
1.0%For more information regarding the value of a property, please contact us for a free consultation.
4077 Westview Lane Oshkosh, WI 54904-0000
4 Beds
2.5 Baths
2,708 SqFt
Key Details
Sold Price $390,000
Property Type Single Family Home
Sub Type 2 story
Listing Status Sold
Purchase Type For Sale
Square Footage 2,708 sqft
Price per Sqft $144
MLS Listing ID 1984963
Sold Date 10/11/24
Style Colonial
Bedrooms 4
Full Baths 2
Half Baths 1
Year Built 1994
Annual Tax Amount $5,205
Tax Year 2023
Lot Size 0.350 Acres
Acres 0.35
Property Sub-Type 2 story
Property Description
Oshkosh schools but in the charming town Algoma. You will find a well-kept 4-bedroom 2.5 bath home to fall in love with. Main level has a handy laundry room with slop sink and new washer and dryer. Kitchen flows seamlessly into the dining area and living room. Don't miss the amazing back yard with a deck for entertaining that leads to a new pool! There is a convenient main floor half bath and addition front room that could be a formal dining room, second living room or home office. Upstairs consists of 3 bedrooms with nice closets and two full bathrooms. Lower level is just perfect with a rec room/bar area and very spacious bedroom. 2 car garage is extra spacious with additional storage space that can hold a smaller 3rd car, tandum.
Location
State WI
County Winnebago
Area Other In Wi
Zoning Res
Direction Leonard Point Rd to Amy Jo Dr to Westview Lane to address
Rooms
Basement Full, Full Size Windows/Exposed, Partially finished, Sump pump, Poured concrete foundatn
Bedroom 2 16X11
Bedroom 3 12X11
Bedroom 4 18X13
Kitchen Breakfast bar, Pantry, Range/Oven, Refrigerator, Dishwasher, Microwave, Disposal
Interior
Interior Features Wood or sim. wood floor, Walk-in closet(s), Washer, Dryer, Water softener inc, Cable available, At Least 1 tub, Internet - Cable
Heating Forced air, Central air
Cooling Forced air, Central air
Fireplaces Number Wood
Laundry M
Exterior
Exterior Feature Deck, Storage building, Pool - above ground
Parking Features 2 car, Attached, Opener
Garage Spaces 2.0
Building
Lot Description Rural-in subdivision
Water Municipal sewer, Well
Structure Type Vinyl
Schools
Elementary Schools Call School District
Middle Schools Call School District
High Schools Call School District
School District Oshkosh
Others
SqFt Source Seller
Energy Description Natural gas
Pets Allowed Restrictions/Covenants
Read Less
Want to know what your home might be worth? Contact us for a FREE valuation!

Our team is ready to help you sell your home for the highest possible price ASAP

This information, provided by seller, listing broker, and other parties, may not have been verified.
Copyright 2025 South Central Wisconsin MLS Corporation. All rights reserved





