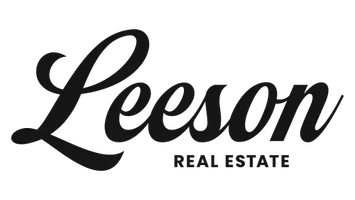Bought with Briggs Realty Group, Inc
$540,000
$540,000
For more information regarding the value of a property, please contact us for a free consultation.
4815 Sumpter Drive Milton, WI 53563
4 Beds
3.5 Baths
3,861 SqFt
Key Details
Sold Price $540,000
Property Type Single Family Home
Sub Type 1 story
Listing Status Sold
Purchase Type For Sale
Square Footage 3,861 sqft
Price per Sqft $139
Subdivision Northeast-Us Hwy 14
MLS Listing ID 1998482
Sold Date 06/20/25
Style Ranch
Bedrooms 4
Full Baths 3
Half Baths 1
Year Built 2008
Annual Tax Amount $7,783
Tax Year 2024
Lot Size 0.290 Acres
Acres 0.29
Property Sub-Type 1 story
Property Description
Immaculate, spacious home in desirable Twelve Oaks subdivision. Beautiful tray and vaulted ceilings with skylights in the open-concept living space. Kitchen features gorgeous maple cabinetry with pull out shelving in the pantry & HUGE kitchen island/breakfast bar. Drinking water purification system! Master shower has been updated. Enjoy nature on the screened in porch or deck (w/ retractable awning). Lovely view of the neighborhood pond that has been used for activities such as ice skating & kayaking. Finished basement w/ room for a variety of activities & hobby space. This home is designed for convenience, with laundry on the main level and basement access from the 3-car garage. Just a short distance to Janesville amenities.
Location
State WI
County Rock
Area Janesville - C
Zoning R-1
Direction Hwy 26 North to McCormick. L on McCormich, L on S John Paul Rd, R on Shilo, R on Sumpter.
Rooms
Other Rooms Rec Room
Basement Full, Full Size Windows/Exposed, Finished, Sump pump, 8'+ Ceiling, Radon Mitigation System, Poured concrete foundatn
Bedroom 2 12x11
Bedroom 3 12x11
Bedroom 4 12x9
Kitchen Breakfast bar, Pantry, Kitchen Island, Range/Oven, Refrigerator, Dishwasher, Microwave, Disposal
Interior
Interior Features Wood or sim. wood floor, Walk-in closet(s), Vaulted ceiling, Skylight(s), Washer, Dryer, Water softener inc, Cable available, At Least 1 tub, Internet- Fiber available, Smart doorbell, Smart thermostat
Heating Forced air, Central air
Cooling Forced air, Central air
Fireplaces Number Gas, 1 fireplace
Laundry M
Exterior
Exterior Feature Deck, Electronic pet containmnt
Parking Features 3 car, Attached, Opener, Access to Basement
Garage Spaces 3.0
Building
Lot Description Corner
Water Municipal water, Municipal sewer
Structure Type Vinyl,Brick
Schools
Elementary Schools Call School District
Middle Schools Call School District
High Schools Call School District
School District Milton
Others
SqFt Source Assessor
Energy Description Natural gas,Electric
Pets Allowed Restrictions/Covenants
Read Less
Want to know what your home might be worth? Contact us for a FREE valuation!

Our team is ready to help you sell your home for the highest possible price ASAP

This information, provided by seller, listing broker, and other parties, may not have been verified.
Copyright 2025 South Central Wisconsin MLS Corporation. All rights reserved





