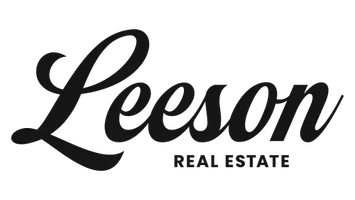Bought with Realty Executives Cooper Spransy
$435,000
$425,000
2.4%For more information regarding the value of a property, please contact us for a free consultation.
7021 Carnwood Road Madison, WI 53719
3 Beds
2 Baths
1,654 SqFt
Key Details
Sold Price $435,000
Property Type Single Family Home
Sub Type 1 story
Listing Status Sold
Purchase Type For Sale
Square Footage 1,654 sqft
Price per Sqft $262
Subdivision Westhaven Trails
MLS Listing ID 1999153
Sold Date 06/20/25
Style Ranch
Bedrooms 3
Full Baths 2
HOA Fees $5/ann
Year Built 1983
Annual Tax Amount $5,927
Tax Year 2024
Lot Size 8,712 Sqft
Acres 0.2
Property Sub-Type 1 story
Property Description
Welcome home to this completely remodeled 3 bed, 2 bath ranch on a fenced-in corner lot! The main floor offers 2 bedrooms, a full bath, a stylish kitchen with stainless steel appliances & butcher block counter tops, and a cozy living room. The finished basement adds a spacious family room, third bedroom, full bath with walk-in shower, laundry, and a dry bar with a built-in booth—perfect for entertaining. Enjoy the private backyard with mature trees, a patio, and a pergola. Major updates include: new flooring (2017), kitchen upgrades (2018), bathroom renovation (2018), pergola (2019), full basement renovation (2020), stove (2021), basement bedroom (2022), fence (2022), fridge (2023), water heater (2023), and furnace (2025). Move-in ready and full of charm!
Location
State WI
County Dane
Area Madison - C W09
Zoning SR-C1
Direction McKee Road/PD To Maple Grove Dr, L On Carnwood Road, Property On L
Rooms
Other Rooms Other
Basement Full, Finished
Bedroom 2 14x12
Bedroom 3 11x10
Kitchen Range/Oven, Refrigerator, Dishwasher, Disposal
Interior
Interior Features Walk-in closet(s), Washer, Dryer, Cable available, At Least 1 tub, Internet - Cable
Heating Forced air, Central air
Cooling Forced air, Central air
Laundry L
Exterior
Exterior Feature Patio, Fenced Yard
Parking Features 2 car, Attached, Opener
Garage Spaces 2.0
Building
Lot Description Corner
Water Municipal water, Municipal sewer
Structure Type Aluminum/Steel
Schools
Elementary Schools Huegel
Middle Schools Toki
High Schools Memorial
School District Madison
Others
SqFt Source Assessor
Energy Description Natural gas
Pets Allowed Restrictions/Covenants, In an association (HOA)
Read Less
Want to know what your home might be worth? Contact us for a FREE valuation!

Our team is ready to help you sell your home for the highest possible price ASAP

This information, provided by seller, listing broker, and other parties, may not have been verified.
Copyright 2025 South Central Wisconsin MLS Corporation. All rights reserved





