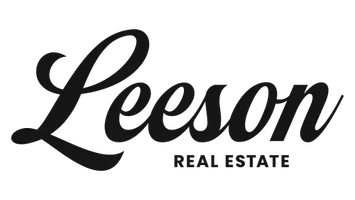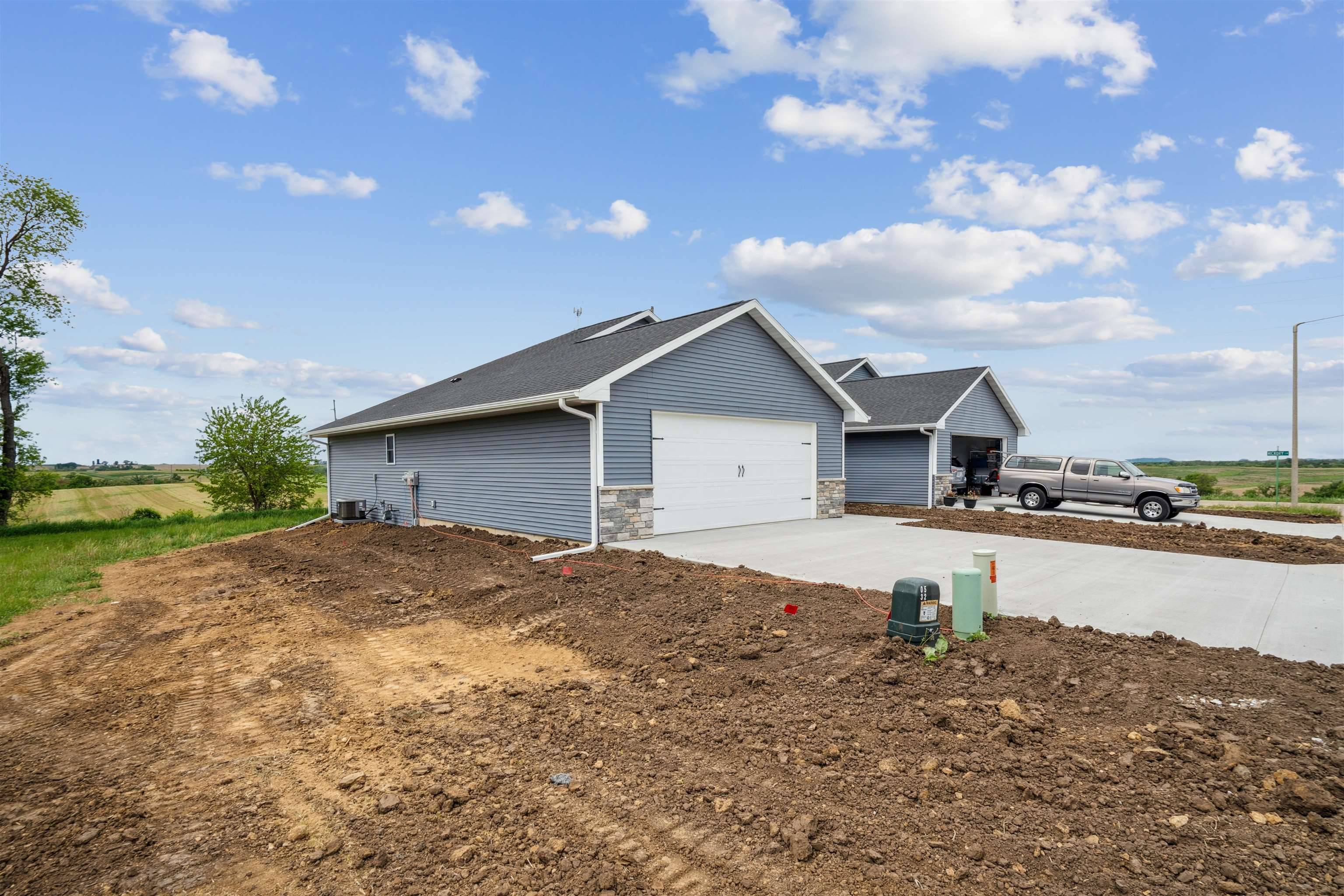Bought with Platteville Realty LLC
$280,000
$280,000
For more information regarding the value of a property, please contact us for a free consultation.
633 Pine Street Dickeyville, WI 53808
2 Beds
2 Baths
1,351 SqFt
Key Details
Sold Price $280,000
Property Type Single Family Home
Sub Type 1 story,Shared Wall/HalfDuplex,New/Never occupied
Listing Status Sold
Purchase Type For Sale
Square Footage 1,351 sqft
Price per Sqft $207
MLS Listing ID 2000198
Sold Date 06/27/25
Style Ranch
Bedrooms 2
Full Baths 2
Year Built 2025
Annual Tax Amount $620
Tax Year 2024
Lot Size 6,534 Sqft
Acres 0.15
Property Sub-Type 1 story,Shared Wall/HalfDuplex,New/Never occupied
Property Description
Check out this adorable new construction on a corner lot and on the edge of town. This is an attractive home, affordable, brand new and sure to appease many types of buyers needs. All rooms are on the main level but also features a crawl space basement to give a warmer feel than just being on slab. There are 2 bedrooms, 2 bathrooms and a nice sized 2 car garage. The primary bedroom has full bath with walk in shower and closet. Kitchen features a large island, gorgeous tops, large pantry, soft close cabinets and hard surface flooring. Outside time can be found on the covered front porch or the covered rear patio area. Garage has hot/cold water and gas line to install heater. Best of all, everything is new! Contact your agent and come see this one while it is available.
Location
State WI
County Grant
Area Dickeyville - V
Zoning res
Direction From Hwy 61 take Hickory Lane to Pine Street, first property on corner. Unit is the one on left side looking at the front of property.
Rooms
Basement Crawl space, Poured concrete foundatn
Bedroom 2 12x11
Kitchen Pantry, Kitchen Island
Interior
Interior Features Wood or sim. wood floor, Walk-in closet(s), Vaulted ceiling, At Least 1 tub
Heating Forced air, Central air
Cooling Forced air, Central air
Laundry M
Exterior
Exterior Feature Patio
Parking Features 2 car, Attached, Opener
Garage Spaces 2.0
Building
Lot Description Corner
Water Municipal water, Municipal sewer
Structure Type Vinyl,Stone
Schools
Elementary Schools Cuba City
Middle Schools Cuba City
High Schools Cuba City
School District Cuba City
Others
SqFt Source Assessor
Energy Description Natural gas
Read Less
Want to know what your home might be worth? Contact us for a FREE valuation!

Our team is ready to help you sell your home for the highest possible price ASAP

This information, provided by seller, listing broker, and other parties, may not have been verified.
Copyright 2025 South Central Wisconsin MLS Corporation. All rights reserved





