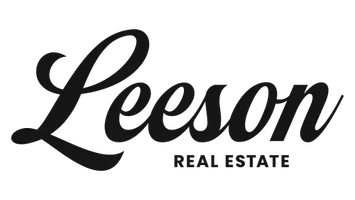Bought with Realty Executives Cooper Spransy
$800,000
$799,900
For more information regarding the value of a property, please contact us for a free consultation.
961 Pollow Road Verona, WI 53593
4 Beds
3.5 Baths
3,317 SqFt
Key Details
Sold Price $800,000
Property Type Single Family Home
Sub Type 1 story
Listing Status Sold
Purchase Type For Sale
Square Footage 3,317 sqft
Price per Sqft $241
Subdivision Cross Point Estates
MLS Listing ID 1999073
Sold Date 06/30/25
Style Ranch
Bedrooms 4
Full Baths 3
Half Baths 1
HOA Fees $8/ann
Year Built 2020
Annual Tax Amount $10,247
Tax Year 2024
Lot Size 0.270 Acres
Acres 0.27
Property Sub-Type 1 story
Property Description
This magnificent single-level ranch masterpiece built in 2020, offering near 3,400 square feet of thoughtfully designed living space. The stunning 4-bedroom, 3.5-bathroom residence combines contemporary luxury with practical family living creating both communal gathering areas and private retreats. The spacious primary suite features an en-suite bathroom and generous closet space, while three additional bedrooms provide ample room for family and guests. Built with quality materials and meticulous attention to detail, this exceptional property combines modern amenities with timeless design. The strategic location offers the perfect balance of tranquility and accessibility—just minutes from Epic Systems campus, excellent schools, and beautiful parks. It won't last long in today's market.
Location
State WI
County Dane
Area Verona - C
Zoning Res
Direction From Madison: HWY PD West, left on Northern Lights Rd, Left on Nine Mounds Rd, Left on Pollow Rd
Rooms
Other Rooms Rec Room , Screened Porch
Basement Full, Full Size Windows/Exposed, Finished, Sump pump, 8'+ Ceiling, Poured concrete foundatn
Bedroom 2 11x11
Bedroom 3 12x11
Bedroom 4 12x11
Kitchen Breakfast bar, Pantry, Kitchen Island, Range/Oven, Refrigerator, Dishwasher, Microwave, Disposal
Interior
Interior Features Wood or sim. wood floor, Walk-in closet(s), Great room, Washer, Dryer, Water softener inc
Heating Forced air, Central air
Cooling Forced air, Central air
Fireplaces Number Gas, 1 fireplace
Laundry M
Exterior
Exterior Feature Patio
Parking Features 3 car, Attached, Opener
Garage Spaces 3.0
Building
Lot Description Cul-de-sac, Sidewalk
Water Municipal water, Municipal sewer
Structure Type Vinyl,Brick,Stone
Schools
Elementary Schools Country View
Middle Schools Badger Ridge
High Schools Verona
School District Verona
Others
SqFt Source Blue Print
Energy Description Natural gas
Read Less
Want to know what your home might be worth? Contact us for a FREE valuation!

Our team is ready to help you sell your home for the highest possible price ASAP

This information, provided by seller, listing broker, and other parties, may not have been verified.
Copyright 2025 South Central Wisconsin MLS Corporation. All rights reserved





