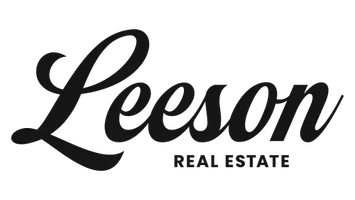Bought with Realty Executives Cooper Spransy
$1,000,000
$1,250,000
20.0%For more information regarding the value of a property, please contact us for a free consultation.
4242 Savannah Court Middleton, WI 53562
4 Beds
4.5 Baths
4,743 SqFt
Key Details
Sold Price $1,000,000
Property Type Single Family Home
Sub Type Multi-level
Listing Status Sold
Purchase Type For Sale
Square Footage 4,743 sqft
Price per Sqft $210
Subdivision Northlake
MLS Listing ID 1992336
Sold Date 06/30/25
Style Contemporary,Prairie/Craftsman
Bedrooms 4
Full Baths 4
Half Baths 1
Year Built 1998
Annual Tax Amount $14,209
Tax Year 2023
Lot Size 0.910 Acres
Acres 0.91
Property Sub-Type Multi-level
Property Description
Well-appointed home w/stunning views perfectly perched on one of Northlake's premier lots, backing to serene Pheasant Branch Conservancy! Home has been beautifully maintained & updated w/remodel + expansion w/quality craftsmanship. Thoughtfully designed interior offers many flex living spaces throughout. Exceptional open-concept kitchen, great + family w/striking hearth, hardwoods + large windows providing amazing nature views & sunsets w/in-fl heat. Primary suite w/spa-like bath, soaking tub, lg multi-shower head tiled shower + walk-in closet. ML office w/fireplace. UL w/3 beds + 2 full baths. Spacious LL features a rec room, additional family room w/ fireplace + versatile bonus/flex space. Gorgeous large lot professionally landscaped + underground sprinkler system. 3 car garage.
Location
State WI
County Dane
Area Middleton - C
Zoning RES
Direction Century Ave, L on Q, L Indigo, L Sandhill, L Savannah
Rooms
Other Rooms Den/Office , Rec Room
Basement Full, Full Size Windows/Exposed, Partially finished, Crawl space, Radon Mitigation System
Bedroom 2 14x12
Bedroom 3 14x12
Bedroom 4 23x13
Kitchen Breakfast bar, Dishwasher, Disposal, Microwave, Range/Oven, Refrigerator
Interior
Interior Features Wood or sim. wood floor, Walk-in closet(s), Vaulted ceiling, Washer, Dryer, Air cleaner, Water softener inc, Cable available, At Least 1 tub
Heating Forced air, Central air, In Floor Radiant Heat
Cooling Forced air, Central air, In Floor Radiant Heat
Fireplaces Number 3+ fireplaces, Gas
Laundry M
Exterior
Exterior Feature Patio, Sprinkler system
Parking Features 3 car, Attached, Heated, Opener
Garage Spaces 3.0
Building
Lot Description Cul-de-sac, Adjacent park/public land
Water Municipal water, Municipal sewer
Structure Type Brick,Vinyl
Schools
Elementary Schools Northside
Middle Schools Kromrey
High Schools Middleton
School District Middleton-Cross Plains
Others
SqFt Source Assessor
Energy Description Natural gas
Read Less
Want to know what your home might be worth? Contact us for a FREE valuation!

Our team is ready to help you sell your home for the highest possible price ASAP

This information, provided by seller, listing broker, and other parties, may not have been verified.
Copyright 2025 South Central Wisconsin MLS Corporation. All rights reserved





