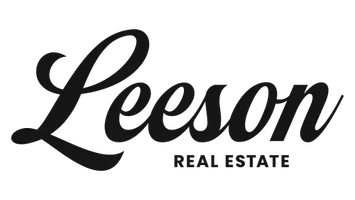Bought with Dickerson & Nieman, REALTORS
$614,900
$614,900
For more information regarding the value of a property, please contact us for a free consultation.
3301 Silver Maple Trail Janesville, WI 53546
3 Beds
2.5 Baths
1,934 SqFt
Key Details
Sold Price $614,900
Property Type Single Family Home
Sub Type 1 story
Listing Status Sold
Purchase Type For Sale
Square Footage 1,934 sqft
Price per Sqft $317
Subdivision Arbor Ridge
MLS Listing ID 2000308
Sold Date 07/02/25
Style Ranch
Bedrooms 3
Full Baths 2
Half Baths 1
HOA Fees $89/ann
Year Built 2025
Annual Tax Amount $659
Tax Year 2025
Lot Size 0.320 Acres
Acres 0.32
Property Sub-Type 1 story
Property Description
Welcome to the 2025 SCWBA Student Build! This beautifully crafted home showcases exceptional quality throughout. Designed with modern living in mind, it features a stone fireplace in a spacious open-concept floor plan perfect for everyday living and entertaining. The home boasts a custom kitchen with an eat-at quartz countertop, pantry, full appliance package, and a generous dining area. The master suite highlights walk-in closets, dual sinks, and a custom tiled shower for a spa-like retreat. The well-designed first floor laundry has a half bath and ample storage space for all your seasonal needs. Additional highlights include a fully exposed walk-out lower level—ready for your finishing touches and personal vision, an attached three car garage with room for all your toys and deck.
Location
State WI
County Rock
Area Janesville - C
Zoning R
Direction West Memorial to Arbor Ridge to Property on the Right
Rooms
Basement Full, Walkout to yard, 8'+ Ceiling, Stubbed for Bathroom, Radon Mitigation System, Poured concrete foundatn
Bedroom 2 12X12
Bedroom 3 12X11
Kitchen Breakfast bar, Pantry, Kitchen Island, Range/Oven, Refrigerator, Dishwasher, Microwave, Disposal
Interior
Interior Features Wood or sim. wood floor, Walk-in closet(s), Great room, At Least 1 tub, Split bedrooms
Heating Forced air, Central air
Cooling Forced air, Central air
Fireplaces Number Gas, 1 fireplace
Laundry M
Exterior
Exterior Feature Deck
Parking Features 3 car, Attached, Opener
Garage Spaces 3.0
Building
Lot Description Corner, Sidewalk
Water Municipal water, Municipal sewer
Structure Type Vinyl,Stone
Schools
Elementary Schools Washington
Middle Schools Franklin
High Schools Parker
School District Janesville
Others
SqFt Source Blue Print
Energy Description Natural gas
Pets Allowed Restrictions/Covenants
Read Less
Want to know what your home might be worth? Contact us for a FREE valuation!

Our team is ready to help you sell your home for the highest possible price ASAP

This information, provided by seller, listing broker, and other parties, may not have been verified.
Copyright 2025 South Central Wisconsin MLS Corporation. All rights reserved





