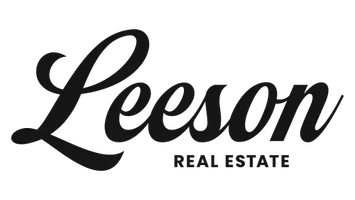Bought with Realty Executives Cooper Spransy
$740,000
$690,000
7.2%For more information regarding the value of a property, please contact us for a free consultation.
448 Westridge Parkway Verona, WI 53593
5 Beds
3.5 Baths
3,180 SqFt
Key Details
Sold Price $740,000
Property Type Single Family Home
Sub Type 2 story
Listing Status Sold
Purchase Type For Sale
Square Footage 3,180 sqft
Price per Sqft $232
Subdivision Westridge Estates
MLS Listing ID 1997933
Sold Date 07/02/25
Style Other
Bedrooms 5
Full Baths 3
Half Baths 1
Year Built 2015
Annual Tax Amount $10,131
Tax Year 2024
Lot Size 10,454 Sqft
Acres 0.24
Property Sub-Type 2 story
Property Description
We all know the local market by now . . . Verona beauties like this don't come along very often! Immaculate condition, luxury finishes, ideal floor plan and room for everyone! Stunning open great rm, perfectly right-sized for family time, entertaining, or just supervising the cook. Gourmet kitchen w/ walk-in pantry. 9 ft ceilings! 5 bedrms (4 up + exposed flex rm in lower level). Main level office, well-situated. Large primary sweet with double walk-in closets + custom tile shower. Three full bathrms + powder room. Newly finished lower level with intimate wet bar/lounge area, movie/bonus room + that exposed 5th bedrm/flex. Dine al fresco on the sweet and private patio. Tough to beat the location, a stone's throw to Epic and just a few steps from a 5 acre neighborhood park.
Location
State WI
County Dane
Area Verona - C
Zoning RES
Direction Nine Mound to Meister Rd, L on Wynnwood, L on Westridge Pkwy
Rooms
Other Rooms Den/Office , Mud Room
Basement Full, Full Size Windows/Exposed, Finished, Sump pump, 8'+ Ceiling, Radon Mitigation System, Poured concrete foundatn
Bedroom 2 11x10
Bedroom 3 12x11
Bedroom 4 13x11
Bedroom 5 15x9
Kitchen Breakfast bar, Pantry, Kitchen Island, Range/Oven, Refrigerator, Dishwasher, Microwave, Disposal
Interior
Interior Features Wood or sim. wood floor, Walk-in closet(s), Great room, Washer, Dryer, Water softener inc, Wet bar, Cable available, At Least 1 tub, Smart thermostat
Heating Forced air, Central air
Cooling Forced air, Central air
Fireplaces Number Gas, 1 fireplace
Laundry M
Exterior
Exterior Feature Patio
Parking Features 2 car, Attached, Opener
Garage Spaces 2.0
Building
Lot Description Sidewalk
Water Municipal water, Municipal sewer
Structure Type Vinyl,Brick,Stone
Schools
Elementary Schools Sugar Creek
Middle Schools Badger Ridge
High Schools Verona
School District Verona
Others
SqFt Source Assessor
Energy Description Natural gas
Read Less
Want to know what your home might be worth? Contact us for a FREE valuation!

Our team is ready to help you sell your home for the highest possible price ASAP

This information, provided by seller, listing broker, and other parties, may not have been verified.
Copyright 2025 South Central Wisconsin MLS Corporation. All rights reserved





